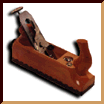 |
|
|
Bathroom sink unit
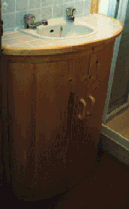
Bathroom under-sink units are, traditionally, rather dull, typically being very box-like in design. However, in small bathrooms, where space is of a premium, a box-like shape takes up too much space. This curved under-sink unit was designed to fit into a small bathroom and while it may not save much physical space, it certainly provides the illusion of being much smaller than it actually is. Furthermore, by building curved doors, the unit becomes a major feature in a small room.
Construction
Tools required: Belt sander, jigsaw, drill
Wood required (Pine): Although dimensions are provided for this project as you progress through the description, there is not a wood list as usual. This is because each version of this project should be built to fit into its surroundings, rather than forcing the surroundings to fit in with this project. It is important that you be prepared to modify these plans any way you see fit in order to produce a unit that fits into your own particular space. With this in mind, parts of the below description are based less on the precise construction and more on the general methods used. Good luck!
The frame
The first part of this project concentrates on the creation of the overall frame of the unit. It is important to get this part right as it dictates the curve of the doors, as well as the depth and width of the unit.

The frame is made out of 2 1/2" square Pine. First, construct the base of the frame, as shown in the diagram (right). To do this, sketch out the desired curve on a large sheet of paper, and then -- using lengths of the Pine -- fill out the curve by making these building blocks. These lengths of Pine should be glued together (and clamped overnight to ensure a good bond) but should not use nails or screws. Once the curved part of the frame has been constructed, roughly cut the blocks into a semblance of the desired curve, and then sand into shape using the belt sander. Once the curve is a satisfactory shape, repeat the entire process to produce an identical curved piece for the top of the frame. When sanding the second curve, it will help to clamp the two pieces together, using the first one as a template for the second.

Once both curved pieces have been made, finish the construction of both the top and bottom frames. Note from the photo (left) that the top frame is missing part of the back piece. this is to allow the sink to be fastened onto the wall, as well as resting in the unit. The size of this gap will be dictated by the size of the sink that you wish to use. The bottom frame, however, should be a solid frame all the way around, with no gaps.
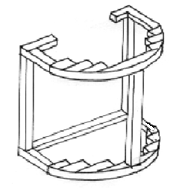
Once both the top and bottom frame have been made, it is time to join them together. This is done in three places: both back corners and in the center of the curve at the front. The total height of the sink unit should be 33" (the standard for sinks) and so, the height of the total frame should be 32", thus allowing room for the tiles to be added, as well as allowing the sink to stand slightly proud of the tiles once the unit is complete. Again, 2 1/2" square Pine should be used for these uprights. To attach the uprights, drill screws down into the top of the uprights, through the top of the frame, and up through the bottom frame into the bottom of the uprights.
Finally, add a floor on top of the bottom frame. Ideally, instead of placing this floor on top of the frame, it should be flush with it. This provides a slightly neater solution, although it may seem like too much work for a rather small difference in appearance.
Door construction
The doors are made in the same fashion as the top and bottom curves. The difference is that the wood used is 3/4" thick, and 27" high. [This is presuming that the height of the total frame is 32", and thus the gap between the top and bottom frames is 27"]. The one caution when creating the doors is to ensure that there is a reasonable overlap between each layer, otherwise the door will flex too much when opened or closed. Note: the doors should not cover the entire width of the unit, but instead should leave a 3" (at least) gap on either side. This is to allow the doors to swing open as wide as possible without hitting an obstruction on either side.
Once the layers have been glued together, ideally use a planer to roughly shape the door (instead of using a saw as above). Once the rough shape has been planed out, use the belt sander to round it off. The best advice when shaping the door is to take your time. Don't try to take too much off too quickly. Remember the old maxim: you can take more off, but you can't put it back on.
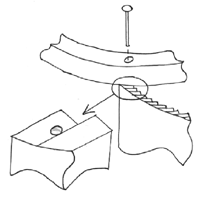
Once both doors have been satisfactorily shaped, it is time to attach them to the frame. The doors use hidden hinges, rather than ruining the shape of the overall unit by having hinges jutting out. Indeed, the hinges are very, very basic: they are long bolts. Position the door into place and then drill a hole straight down through the top frame and into the top of the door. A long bolt (4" or more) is then placed into this slot, thus attaching the door to the frame. This is repeated for the bottom of the frame/door to form a hinge at both the bottom and top of the door. Note: it is very important that the top and bottom hinges match up very, very accurately. If they do not, the door will not open smoothly. To ensure that this is done correctly, ensure that the frame is on a flat surface, and then use a plumb line from the top hole to mark the bottom hinge hole.
Filling out the frame
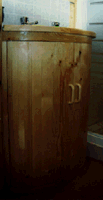
Once the doors have been fitted, you can add the sides to the frame. Obviously, the back of the unit can remain open as it will rest against a wall, but any side that will not be against a wall should be covered using wide planks of Pine, 3/4" thick and 17" long. These planks should be attached at the top and bottom of the frame, or (ideally) from inside the unit. To cover the gaps on either side of the door, it may be necessary to overlap planks, using the same technique as was adopted for the doors.
Once the frame has been covered, and sanded to the desired shape, add a top to the frame. This should be made from thin plywood (1/4" or 1/2"). Remember to cut out a hole to fit the sink! The top should overlap the front and sides of the frame by approximately 1/2" and a thin piece of pine (1/4" thick) should be attached to this edge to form an edging strip. The best way to attach this is to glue and clamp overnight.
Give the unit a final sanding, and then apply marine varnish to all surfaces apart from the top. At least two coats of varnish should be used, but I would suggest three, if not four.
Once the varnish is dry, put the unit into its final position and attach to the wall with screws. Install the sink into the top of the unit and, again, attach to the wall with screws [Note: some sinks are designed to literally just rest on top of a unit such as this and therefore so not need to be attached to the wall.]
Once the sink has been plumbed in, tile the top surface to complete the project. Small tiles (2" square) look the best on a small unit such as this.