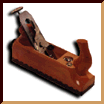 |
|
|
Workbench
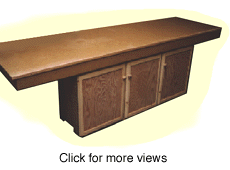
This workbench plan uses 2 x 4s to produce a relatively cheap, and functional, workbench that can be constructed in a day. Although the plan does not include a vise, the inherent stability of this workbench means that you can easily add one if so required. Under the workbench we have included very basic drawers, hidden behind cupboard doors, that can be used to store all of your power - and other - tools.
Construction
Tools required: drill, sander, router, saw
Wood required:
| Description | Qty | Width | Thickness | Length |
| Legs | 4 | 3 1/2" | 1 1/2" | 28 1/2" |
| Side panels (plywood) | 2 | 24" | 1/2" | 25" |
| Cross member supports | 4 | 3 1/2" | 1 1/2" | 27 1/4" |
| Central supports | 4 | 2 1/2" | 1 1/2" | 28 1/2" |
| Central plywood dividers | 4 | 21" | 1/2" | 28 1/2" |
| Main workbench support | 2 | 3 1/2" | 1 1/2" | 92" |
| Base supports | 2 | 2 1/2" | 1 1/2" | 53" |
| Workbench surface (plywood) | 1 | 27 1/4" | 1/2" | 92" |
| Back panel (hardboard) | 1 | 28 1/2" | 1/4" | 56" |
| Drawers: | ||||
| Sides | 16 | 4" | 3/4" | 21 1/2" |
| Front/back | 16 | 4" | 3/4" | 15 3/4" |
| Base (plywood) | 8 | 15 1/2" | 1/2" | 21 1/2" |
| Doors: | ||||
| Top and bottom | 6 | 1 1/2" | 3/4" | 18 1/2" |
| Sides | 6 | 1 1/2" | 3/4" | 23" |
| Door panel (plywood) | 3 | 17" | 1/2" | 21 1/2" |
| Door trim | 1 | 1 1/2" | 1/2" | 56" |
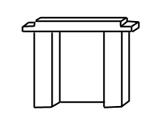
Begin the project by building the leg structures: take two legs and rest them on a flat surface (wide side down), parallel to each other and 17" apart. Then, take one of the plywood side panels and glue and screw it to the two legs, flush with the bottom of the leg (and therefore 3 1/2" of leg should protrude above the top of the plywood). Repeat for the other leg.
Next, take one of the cross member supports and cut out a niche 1 3/4" deep by 1 1/2" long out of each end (see diagram). The purpose of this niche is that it will form half of a lap joint with the main bench support (see later). Once you have cut the niche out of both ends of the cross member, glue and screw the cross member to the top of the side panel construction made above. This cross member should attach to the two legs at the point where the plywood left off, and should jut out 1 1/8" either side. Repeat for the second side panel.
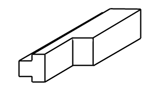
Now take the four central supports and cut out a niche 1 1/2" wide by 3 1/2" long out of the bottom of each one. Rout a groove that is 1/2" deep and 1" wide out of the two wide sides of each support on the non-niched sides (see diagram). This groove is cut to accommodate the plywood central panels so that they sit flush with the supports.
Once the four central supports have been cut and routed, glue and screw the center plywood dividers into place. One plywood divider should attach to either side of the central support, thus producing a hollow wall effect.
Now that the walls of the under-unit are complete, add the drawer runners. There are three columns of drawers: the left and right columns should have three drawers in them, while the central column has only two (to accommodate bigger power tools). Attach drawer runners at a height of 3 1/2", 11" and 18 1/2" from the bottom of the unit for the left and right two, and at a height of 3 1/2" and 14" for the central column.
Once the center supports are complete, take the main workbench supports and cut out a niche that is 1 1/2" wide, 1 3/4" high and 18" from either end, from the bottom half of the supports (see diagram). This niche will allow the main support to slot into the top of the two side pieces constructed above. Also, cut out a niche 1 1/2" wide and 1 3/4" deep from the top of each end (again, see diagram). These end niches form half of a lap joint, the other half being made by the remaining two central supports.
Cut out a niche 1 1/2" wide and 1 3/4" deep from the end of each remaining two central supports, thus allowing these supports to slot into main workbench supports when we put everything together.
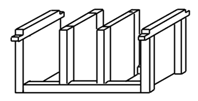
Everything is now ready and we can begin to build the main workbench structure. Start by placing the two base supports on the floor, parallel to each other and 17" apart. Then, screw one of the side panels to one end of these supports, and the other side panel to the other end.
Next, screw and glue the two central panels into place, equidistant from each end (17 2/3" from each side panel). To attach these, screw in from the front and back of the base support. You should now have four panels sitting perpendicular to the base. Add the two main workbench supports to the top of the construction, gluing and screwing into all for panels. Make sure that all of the panels remain square (i.e. they do not lean to one side or another).
Now add the two remaining central supports, one to each end of the main workbench supports, to join the ends of the workbench together. You now have the basic framework of the workbench complete. Glue and screw the main workbench surface to the top of the construction. This will help to make the unit more sturdy.
Finally, nail the hardboard panel to the back of the unit to seal off the drawers from sawdust. This is an optional stage (particularly if the unit is going to be used against a wall as we would advise) but it should cut down on sawdust "leakage."
Building the drawers

The main bench frame is complete, and it is time to build the eight drawers. The level of quality that you throw at this issue is entirely up to you. We chose to make very simple drawers that were screwed together - no dovetailing or other nice joints were used. This was acceptable (to us at least) because firstly this is a workbench and secondly, the drawers will be hidden behind cupboard doors.
Take the side, front and back pieces and glue/screw them together, ensuring that the frame is square. Then, glue and screw the plywood base to the underside. Once dry, attach the drawer runners. The drawers should now slot into the spaces allocated for them.
Building the doors

The doors are made from a pine frame and a plywood center. First, cut the side, top and bottom pieces of pine to the correct sizes. Each end of these pieces should be cut to a 45 degree angle to provide the correct joint (i.e. a 90 degree angle). Next, cut the outside edge (outer facing) of the side frame pieces to a miter of 45 degrees (see diagram). This is important firstly because it makes the doors look less heavy, and secondly, to allow the second door to open without pushing into door three.
Once you have mitered the two sides, rout out a groove on the inside, rear facing edge. This groove should be 1/2" deep and 3/4" wide and is made to accommodate the plywood panel. This groove should be cut out of both the two sides and the top and bottom pieces. Once this is done, glue the four frame pieces together. At the same time, add the plywood panel, gluing it into place (this will help to ensure that the door is square).
Once the panel is dry, sand the door down to round off the miter to a smooth curve. Then attach to the main unit with hinges. The door should be attached 1/2" from the base (this leaving 1 1/2" above the door. Once all three doors have been attached, glue and screw the final door trim piece into the center supports above the doors (thus filling the gap between the workbench and the top of the doors. Also at this time, add door knobs to the three doors.