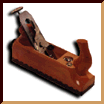 |
|
|
Wooodworking Plan: Entertainment Center
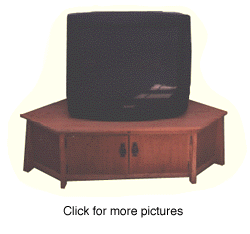
With this project we are revisiting an earlier theme: how to make a TV (and its associated VCR, Cable box and other paraphernalia) less intrusive in a fairly small room. While the popular approach is typically to hide everything behind a large entertainment center, we remain unconvinced that this is the best approach. Instead, we offer the following TV solution that leaves the television in full view while hiding all of the other equipment. What makes this a really clever solution is the use of an infrared repeater device that allows the viewer to operate the cable box and VCR with the doors closed.
Construction
Tools required: Router, sander, saw, drill
Wood required: (Cherry)
| Description | Qty | Width | Thickness | Length |
| Side legs | 2 | 2 3/4" | 1 3/4" | 14" |
| Back leg wide | 1 | 2" | 3/4" | 14" |
| Back leg narrow | 1 | 1 1/4" | 3/4" | 14" |
| Front legs | 2 | 2 3/4" | 3/4" | 14" |
| Side frame (top and bottom) | 4 | 1 1/2" | 3/4" | 9 3/4" |
| Front frame (top and bottom) | 2 | 1 3/4" | 3/4" | 28 1/2" |
| Back frame (top and bottom) | 4 | 1 1/2" | 3/4" | 28 1/4" |
| Side panels | 2 | 10 1/2" | 1/2" | 9 3/4" |
| Back panels (plywood) | 2 | 10 1/2" | 1/2" | 28 1/4" |
| Inside supports | 4 | 1" | 3/4" | 14 1/2" |
| Inside cross beam | 2 | 1" | 3/4" | 28 3/4" |
| Shelf support strip (back) | 2 | 3/4" | 3/4" | 28 1/2" |
| Shelf support strip (side) | 2 | 3/4" | 3/4" | 9 3/4" |
| Top/Middle/Base (plywood) | 1 | 48" | 1/2" | 96" |
| Top edging (sides) | 2 | 1/2" | 1/4" | 12 1/2" |
| Top edging (front) | 2 | 1/2" | 1/4" | 32" |
| Middle edging strip | 1 | 1/2" | 1/8" | 28" |
| Doors | 2 | 10" | 1/2" | 14" ** |
** See point 14 below, which explains how to get wood this wide.
1. Build side legs
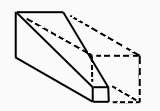
The first step (and most complex) is cutting the two side legs to the correct size. These legs are cut from a block of cherry that is 2 3/4" x 1 3/4" in profile and 14" long. Firstly, nominate two adjoining sides to be the inner sides (one will face towards the front while the other will face the back corner of the unit). Then, mark out the sloping cut on the side profile and cut this using a circular saw (or preferably a table saw). When this is done, mark out the second slope and also cut this.
The end result is a leg that is 2 3/4" x 1 3/4" at the base and 7/8" x 7/8" at the top (see diagram). Repeat the above steps to make the second front leg, but ensure that the second front leg is a mirror image of the first. Once these legs are cut to shape, plane them (if necessary) to make sure they are even and then sand.
2. Build front legs
Next, cut the front legs to shape. These legs should match the profile of the side legs as seen from the front (i.e. sloping in towards the unit at the top) but should not have a side slope (hence why the wood is only 3/4" thick). Because of this, there is only one cut needed for each leg and the result should be a leg that is 2 3/4" x 3/4" at the bottom and 7/8" x 3/4" at the top.
3. Build side panels
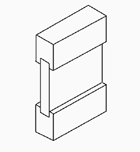
Now that the four main legs are cut to shape it is time to prepare the rest of the side panel components. Take the four side frame pieces and rout a 1/2" wide groove (1/4" deep) out of the narrow, long "top" of each one. This groove will allow the framing pieces to slot over the top and bottom of the side panels, thus forming one strong unit (see diagram). Once this is done, glue the top and bottom frame pieces to the side panel to form one main unit.

Once the side panel is built we need to cut a bevel along the side of the panel that will face forward. To do this, decide if the panel will be on the right or left side of the TV cabinet as you ar efacing the cabinet. Presuming that this will be the right hand side panel, cut a 45 degree bevel on the left hand side of the panel as shown in the diagram. Note that the bevel means that the side of the panel that faces outwards is now longer than the inner-facing panel. You have now completed one side panel. Repeat the above steps to build the second (left) panel, being careful to cut the bevel on the right side this time.
4. Combine side panels and legs
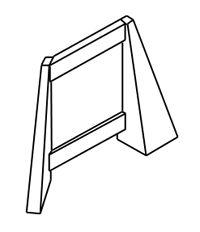
Now that both panels are cut to shape, it is time to glue the legs to them. First attach the rear leg to the non-bevelled side. To attach the legs to the side panels use dowel joints from the legs into the top and bottom frame pieces (therefore, two dowel joints per leg). Once the rear leg is attached, dowel and glue the from leg into position. The front leg should be attached along the bevelled side and should therefore be at a 45 degree angle to the side. Repeat for the second side so that you now have two side panels, each with two legs attached to it (see diagram). Note that teh side panel should be attached flush with the top of the legs. Therefore, the leg should protrude 1" below the bottom of the side panel.
5. Build rear leg
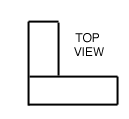
Now build the back leg. To do this, take the two pieces of wood and glue/dowel the 1 1/4" wide piece onto the wider piece as show in the diagram. The result is a rear leg that protrudes an even amount in either direction.
6. Build back panels; attach to side panels
Next take the back frame pieces and rout out a groove that is 1/2" wide and 1/4" deep in one 3/4" side of each piece. This groove will allow the back panel plywood to slot into place, thus forming a complete panel (consisting of the top and bottom cherry pieces and a main plywood panel. Once this is done, glue the main panel into the top and bottom pieces and then attach the resulting rear panel between the rear leg and one of the two side panels. To attach these pieces together, use dowel joints into the top and bottom frame pieces from the rear and back legs and glue. Repeat for the other back side. The result should be a frame that is missing just the front component (where the doors will fit).
7. Build front frame; attach to complete TV stand frame

To finish the frame we need to attach the front frame pieces. However, before we do that it is necessary to rout out a 1/4" deep, 1/4" wide groove from one edge of each piece. This will provide a ledge for the door to rest against so it is important to decide which piece will attach where and ensure that the groove is taken out of the correct area of the wood (see diagram). Once these grooves are cut, attach the top piece using dowel joints again. Then attach the bottom piece. This should be attached 1" from the bottom of the leg so that it matches the height of the other side panels. The result is a complete frame.
8. Build base frame work
Now that the main frame of the TV cabinet has been built, it is time to consider the inside. First we need to build the base of the unit. However before we can add the plywood base we need to build a framework that will better support the base, and stop it from warping over time. This frame consists of two front-to-back supports (we define the "front" to be side with the doors) and a cross-member that connects between these two supports.
The two supports should be cut to a length of 14 1/2" with a 45 degree miter in one end of each support (this will be the back end). The support should be doweled and glued onto the back of the front leg so that the top of the support is 1/2" lower than the door frame. [In other words, the bottom of the support should be 1 1/4" from the bottom of the leg]. The back end of this support should be doweled into the lower rear frame, again, 1/2" below the top of the cherry lower frame. Repeat for the second front-to-back support.
Next, add the cross member support. This should be glued and screwed between the two front-to-back supports, 12" from the front of the cabinet.
9. Cut base to shape and drop in.
Now that we have built the lower frame, we need to add the base plywood. The first thing to do, of course, is to cut this plywood to shape so that it fits snuggly into place. The best way to do this, is to turn the TV cabinet frame upside-down onto the plywood. Then you can draw around the inside of the TV frame to get an accurate shape for the inside. Once this is done, cut the plywood to shape. When cutting, err on the side of caution. Remember: you can always cut more, but it's really difficult to add the wood back if you cut too much! Once cut, drop the plywood into the frame and make sure it offers a good tight fit. When you are satisfied with the fit, copy the shape onto a second piece of plywood and cut out an identical shape. This second piece will be the middle shelf. Finally, put the base plywood back into the unit and glue in place.
10. Add middle support strip; add middle shelf.
Now that the base level is complete, we need to build an edging frame that will hold the middle shelf in place. To do this, glue and screw the shelf support strips around the inside of the TV unit so that the top of the support strip is at a height of 4 3/4" above the base shelf. Leave these to dry overnight and then slot the middle shelf into place. Once the middle shelf is in place, add the small middle shelf edging strip to the front edge of the plywood which is still viewable.
12. Build top framing.
To build the top framing, repeat step 8. The only difference is that this frame should be flush with the top of the TV cabinet as its job is to support the top plywood panel, which rests on top of the overall frame.
13. Cut top to shape and glue/dowel into place.
To cut the top plywood to shape, first turn the TV frame upside down on top of the plywood sheet and draw around the outside of the frame. Then, add a border of 1" all the way around this frame and then cut out the shape. To attach the top to the frame use dowel joints into the frame and glue. Clamp overnight to ensure a good seal.
When the top is securely fastened, glue and nail (very fine brad nails) the edging strip to the sides of the top, thus hiding the "layered" look of the plywood.
14. Make doors.
The doors are almost 14" wide (take an accurate measurement yourself to ensure a good fit) and it is unlikely that you purchased wood that wide. As a result, before constructing the doors you will need to dowel and glue to sheets of wood together to gain the necessary width.
Before attaching the doors, cut a 1/4" deep, 1/4" wide groove in the top and bottom of each one. The side that you cut these grooves into will become the inside of the door panel. This groove should match up with the top and bottom band grooves, thus allowing the doors to close snuggly.
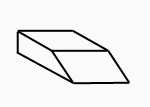
To finish off the doors, attach the door strengthening bar to each door. This is to help stop the doors (which are quite thin) from warping too easily. This bar should be glued onto the inside of each door panel at a height of 6" from the bottom of the door. Further, this panel also provides a stronger place to attach the door pull into. Note that the door strengthening bars should have mitered edges, rather than being cut straight at a 90 degree angle as you would usual (see diagram).

To attach the doors to the unit, use offset hinges (see diagram). These mean that you do not need to make insets for the hinges and, further, will allow for the fact that the hinges must fit tightly against the front legs.
15. Cut air vents out of back.
Because you will be putting the VCR, cable box and other electrical appliances inside of the unit, it is a good idea to cut some air holes in the back panels of the cabinet. To do this we used a 1/2" diameter drill bit and cut a line of holes in each of the two back panels. Any size of air hole can be cut, but the smaller the hole, the more you will need to cut.
16. Finishing
Finally, sand down the entire unit and finish with wax or oil. To add the infrared repeater mentioned in the introduction, drill a hole in the center of the top, front frame piece and insert the infrared "eye." This can be purchased from certain electronics stores, or from the Rockler catalog (see www.rockler.com).